top of page

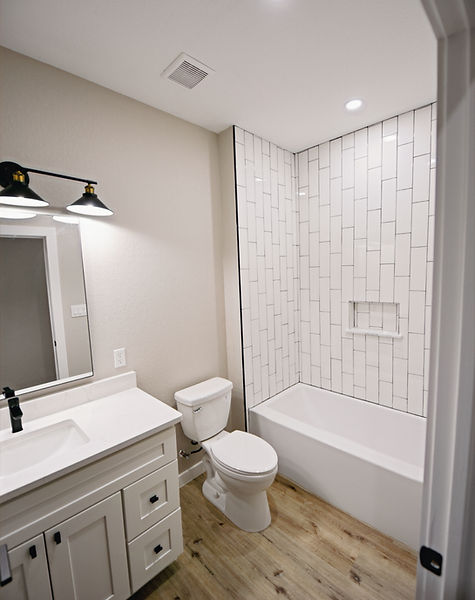




162 West Magnolia Cir
Description:
Woodbridge Farms is an idyllic farmhouse style, gated community in the heart of La Vernia, Texas. In close proximity to San Antonio, La Vernia is a traditional, hard-working, friendly town that personifies true southern hospitality and charm.
This home is 2,157 square feet with 4 bedrooms and 3 bath. It is a contemporary spin on the farmhouse motif. The large living area with vaulted ceiling is connected to the kitchen highlighting the open concept plan. The home is orientated on a corner lot to maximize breeze and view within the constraints of the building setbacks. It lives much larger than its size.



Entry
Bed 2
Bed 3
M. WIC
Shwr
Kitchen
Clo
Clo
WC
M. Bath
Tub
Pantry
Foyer
Hall
Eat-in
Living
Ba 2
Bed 4
Study
Clo
Fireplace
Command
Utility
Ba 3
M. Bed
Breakfast
Patio
Work
Stor
WH
4 Bed / 3 Bath / 2 Car Garage
2,157 Conditioned Square Feet
2-Car

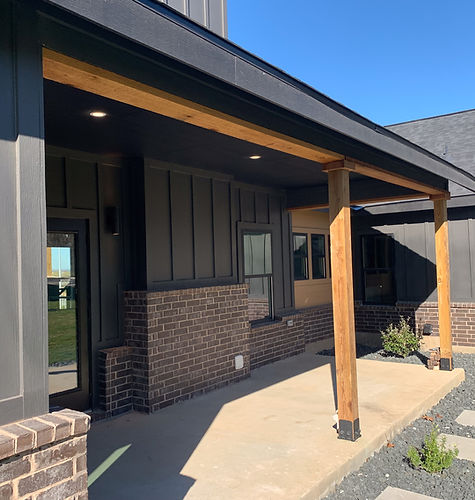

















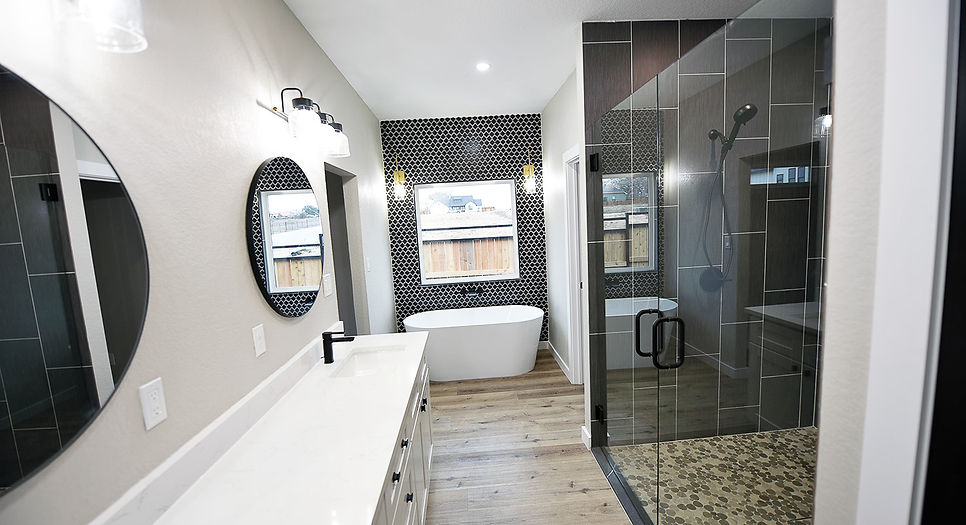

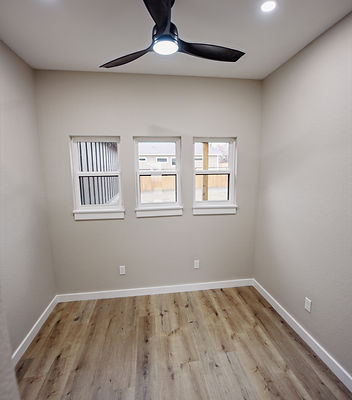






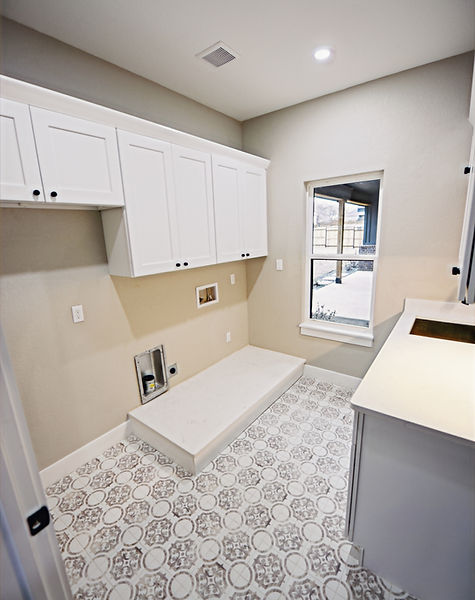
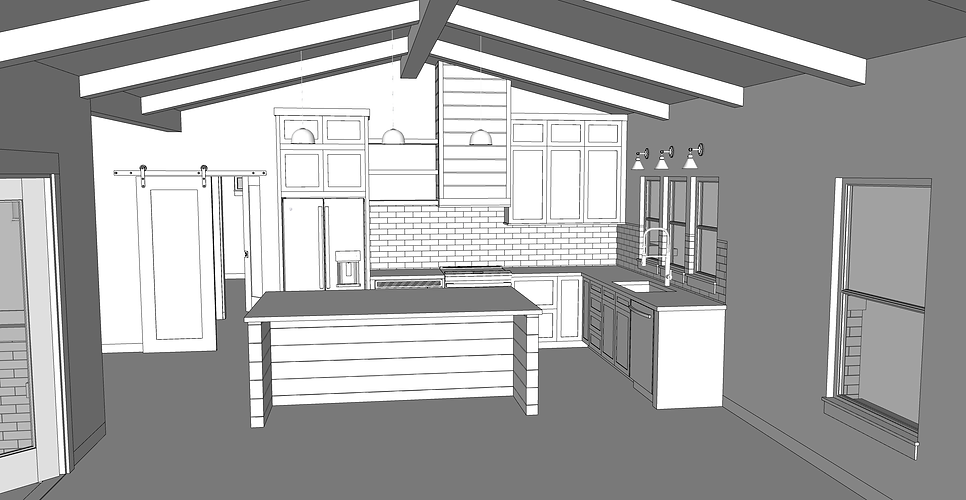










bottom of page
