top of page

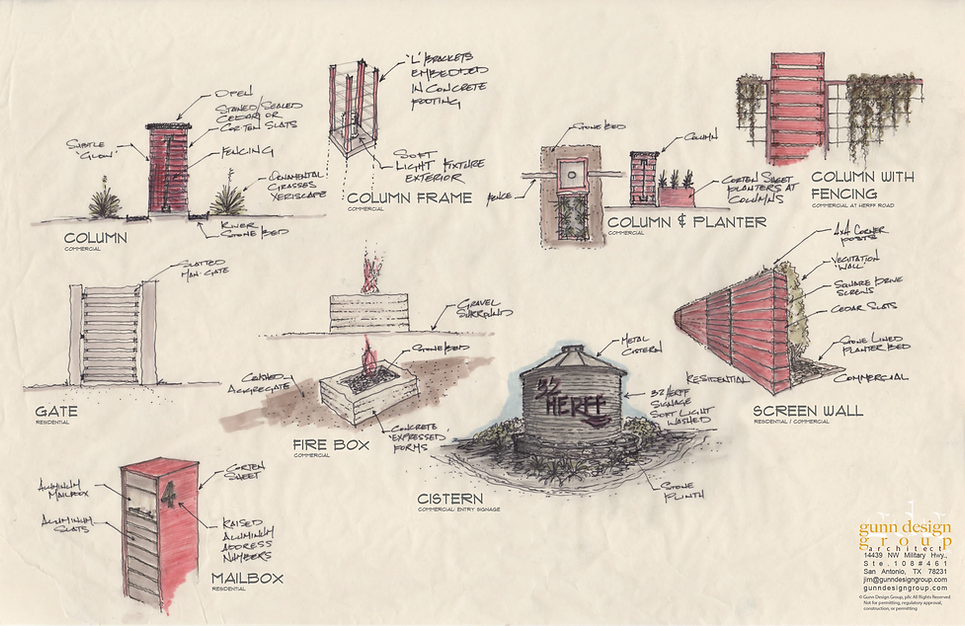

32 Herff Development






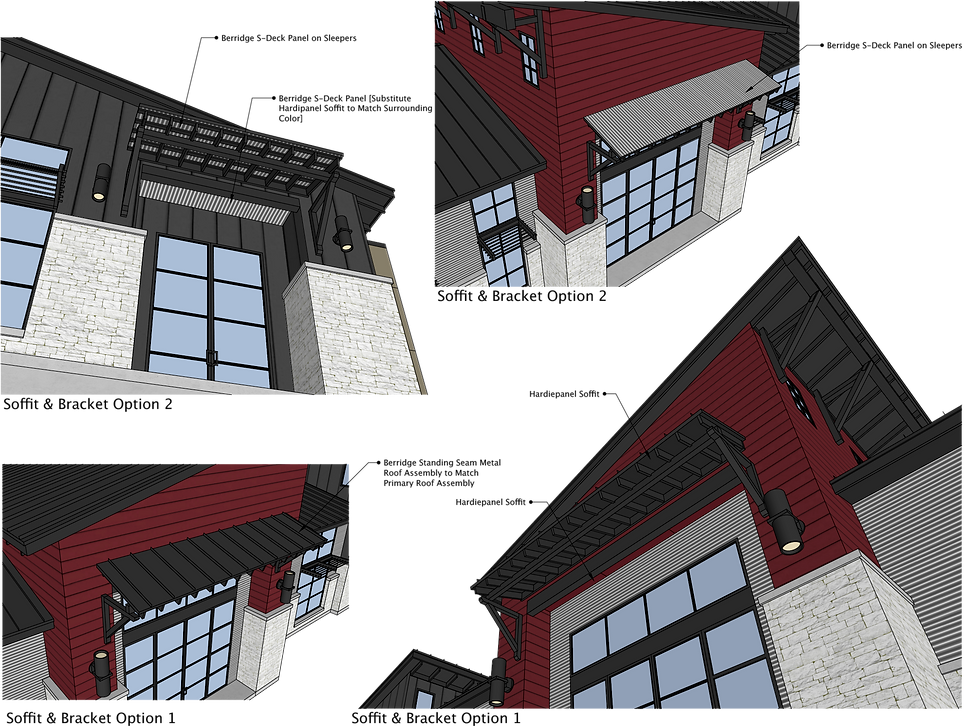

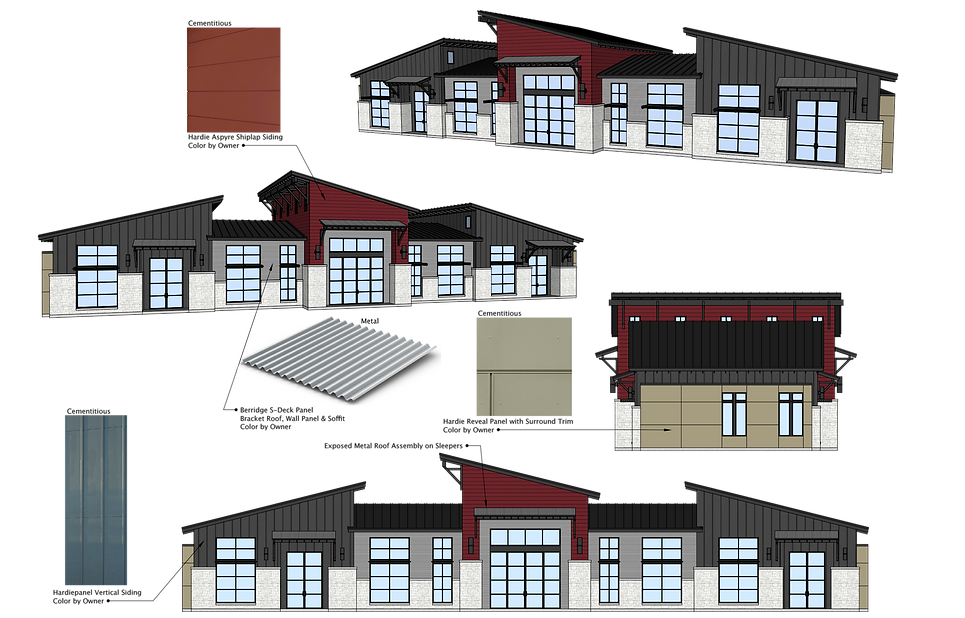







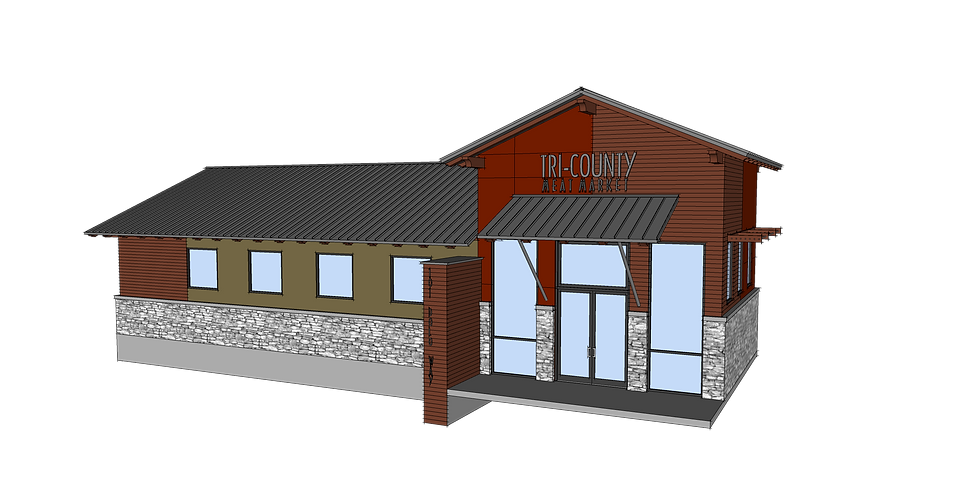

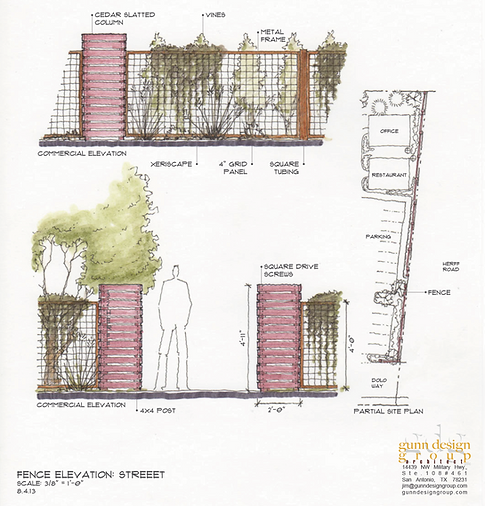

Description:
The Herff project was a long-term slow burn. Conceived as Boerne’s first mixed-use development combining 7 residential lots with 7 commercial units, the initial result was a low impact, pedestrian-friendly development which connected a senior center with Herff Farms. Through two different developers, 7 plus years and countless iterations, 32 Herff emerged as a commercial development with 9 buildings each consisting of 2 to 3 units per building. The Texas Hill Country contemporary aesthetic combines stone wainscots, cementitious siding and metal panels with standing seam metal roofs coupled with expansive window and door assemblies. The connectivity remains intact as a pedestrian friendly development.

bottom of page
